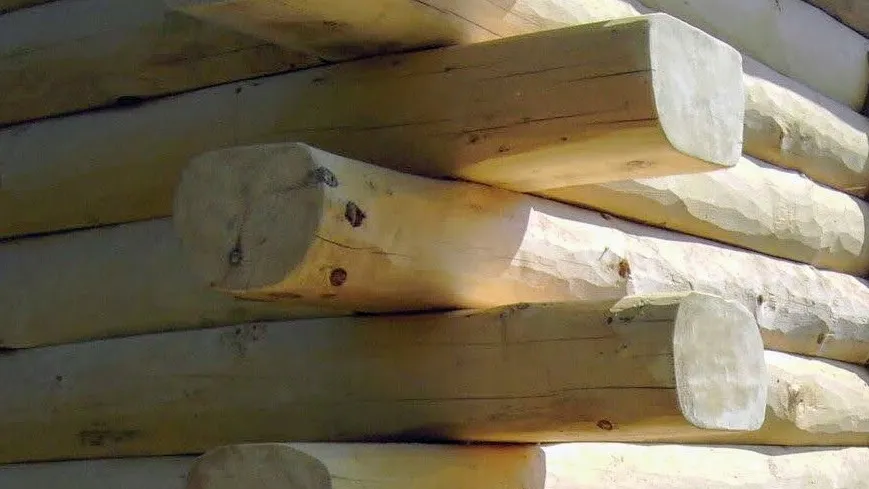Early settlers made their log houses by simply stacking tree trunks one on top of another and overlapping the trunks at the corners. Over time, building processes became more sophisticated and interlocking corners were created by cutting notches in the ends of the logs.
The timbers cut for a log home were shaped into one of many profiles. Logs which were cut circular, with no angles or corners are called “double round” or “round/round” logs.

To make their log homes warmer and resistant to bad weather, settlers would fill the cracks between logs with mud or moss, called daubing, or sticks and rocks, called chinking.
The earliest type of flooring that appeared in log construction was known as puncheon. Puncheons were short, thick, split or hewn-log pieces of timber roughly finished on one or more surfaces and often laid directly on the ground.
